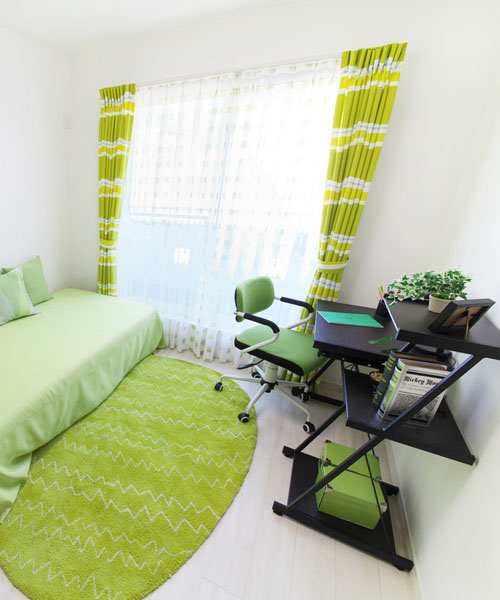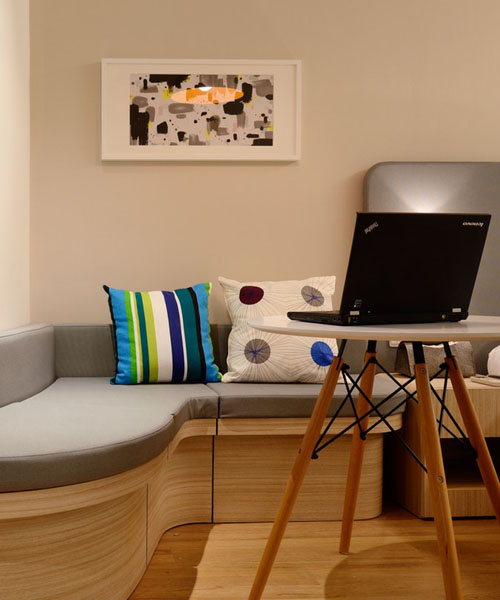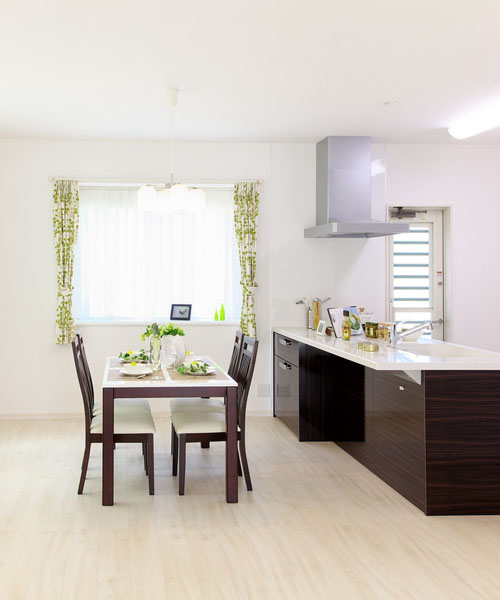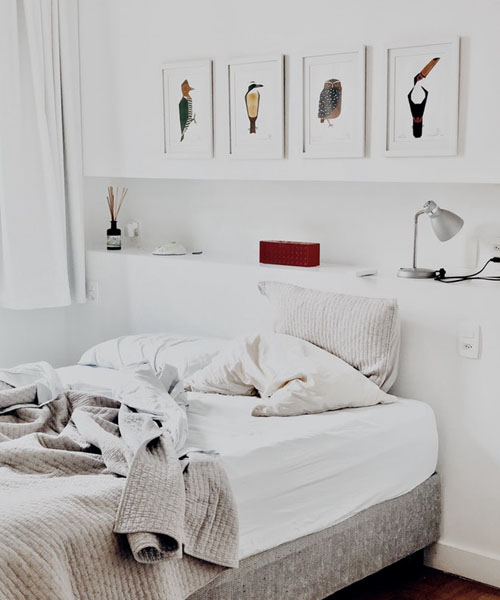
Our services
RESIDENTIAL INTERIOR DESIGN AND DECORATING SERVICES
Are you planning to decorate, renovate or build your dream home? We can help you create interiors that are a true reflection of you, the residents who call our projects home. We focus on designing spaces that represent your personal style and functionality needs, paired with our unique and timeless design concepts. Our goal is to guide you through this process in an easy and fun way, so the Designs By Anna team is skilled in handling all aspects of a design job, including project management, budget review, and collaborating with architects and builders. Together, we can create the home of your dreams.
What we do
Whether you're looking to update just one room or a whole house, our talented design team are ready to help.
Our Strategy
Whether you just wish to add a few statement pieces of furniture to complete a room, or you’re starting from scratch with a whole house – we would love to help.
Our Projects
We don’t just focus on furniture or accessories; we can also provide bespoke services such as made-to-measure curtains and blinds, as well as source suppliers for carpets, paint and upholstery. We work with clients all over the world, in person, from plans or blue prints. We arrange shipping to far-flung places and are happy to oversee installation if required.




